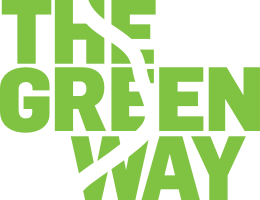Budding Designers on the Greenway
Our Green & Grow apprentices recently learned just how much goes into planning a public park like the Greenway. There’s a lot to consider: physical constraints such as garden beds, access roads and current buildings; programmatic goals such as gatherings spaces for large events, educational programs and dining; horticultural goals such as 4-season color, variety and water tolerant plants. As one Green & Grow apprentice laughed, “Anything else???”
Last week, the apprentices concluded a 3-week project in which they used Dewey Square Park as a real-world case study to explore park planning and the engineering design process. In a theoretical exercise, they developed a new design for the entryway to the parks at South Station following the 8-step engineering design process. They constructed models of the park out of recycled materials and addressed the needs and goals they thought most important.
After identifying the needs for the design, the Green & Grow apprentices prepared for a site analysis in the field with a scaling project indoors. The apprentices learned how to use the engineering scale by measuring the classroom and translating their drawings between scales. After a little practice, all of them rocked real-world math!
Once the apprentices mastered the art of scaling and completed their site analysis in the field, they began to brainstorm different concepts and then selected the best “solution” for their final project. Each group chose to prioritize different needs and goals based on their own perceptions of the space.
Check out their ideas in the models below!
Group 1: A Flexible Space
Raynel and Sade presented a Dewey Square with flexible spaces for events and demonstration gardens. Their design features a raised bed, a covered stage and a “living wall” in front of the highway ramp adding beauty as well as filters for the toxins in the air.

Raynel and Sade present their flexible space concept.
Group 2: Public Art
Alex, Emmanuel and Shacoya decided that a major public art piece would draw people into the park and even provide shade. Tall trees in addition to a pathway leading into the park from the sidewalk would invite people to enjoy a quiet and visually appealing park. In addition to the center “mushroom” art, there would also be a mural along the back wall of the park to cover the highway ramp.

Alex, Emmanuel and Shacoya explored the possibility of public art.
Group 3: Four Season Appeal
Shanese, Dion, Remy and Katherine focused on four-season color and events in their design. In addition to a covered pavilion with a removable stage in front of the air intake building, this group created three greenhouses for color and variety every season of the year. These greenhouses would also serve as educational spaces for visiting youth and families. The garden beds along the sidewalk would be transformed into a maze of evergreen hedges that would both protect the park and offer multiple entrances into the space.


